Aberdeen Walk, Scarborough, North Yorkshire, YO11 1XW
£160,000
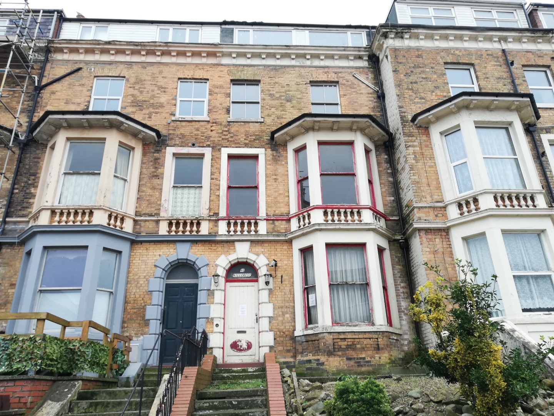

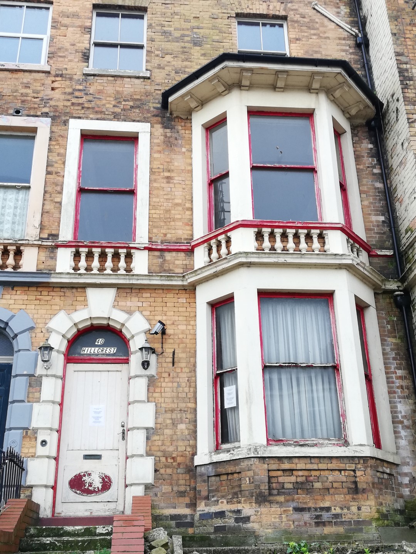
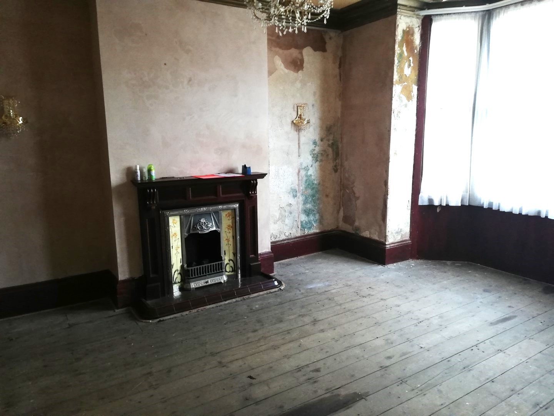
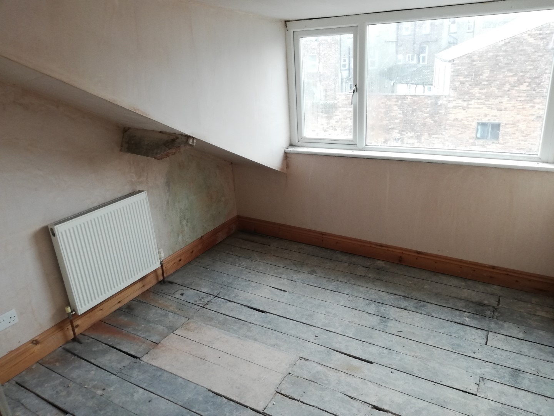
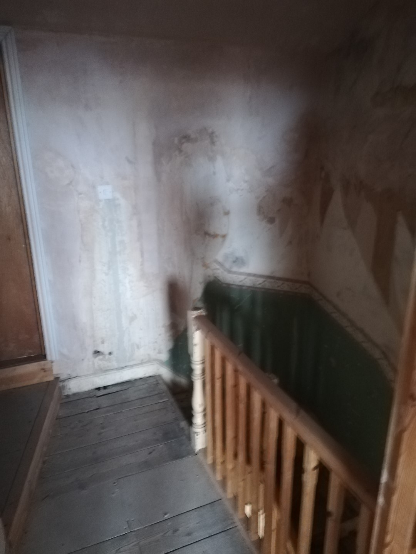
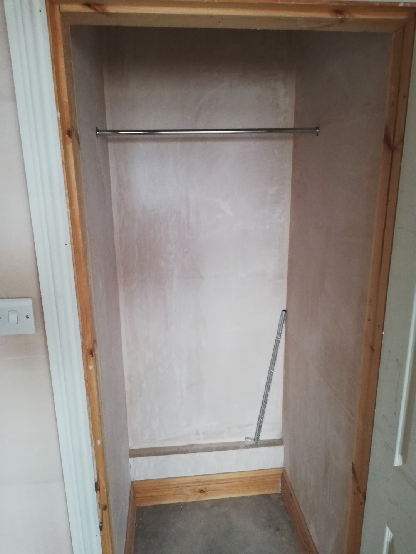
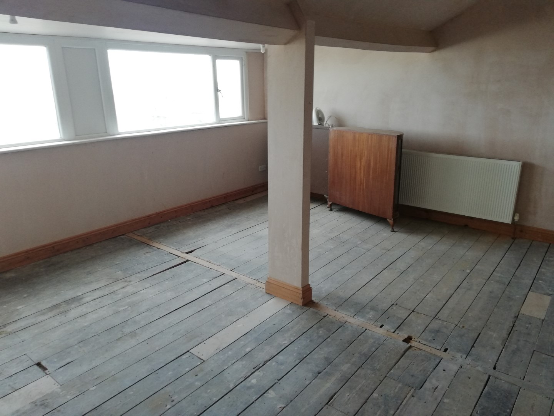
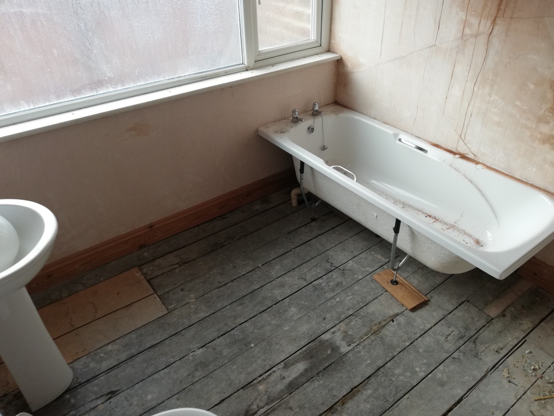
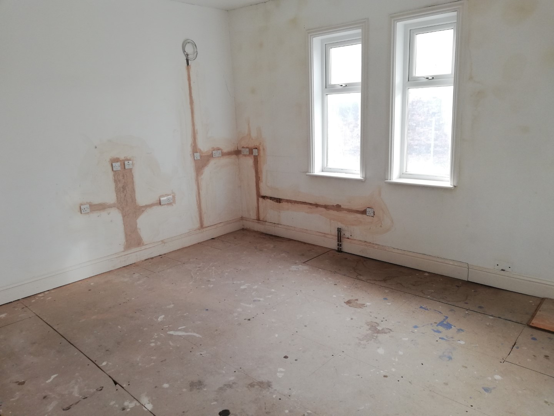
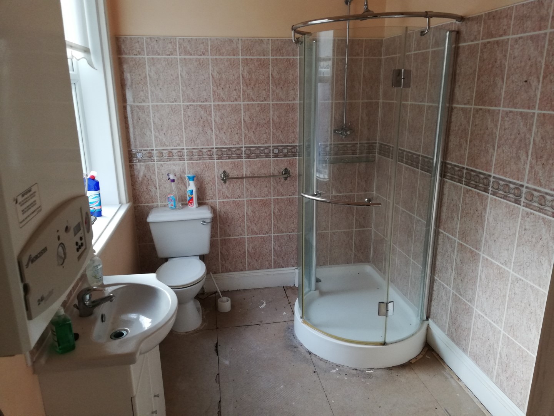
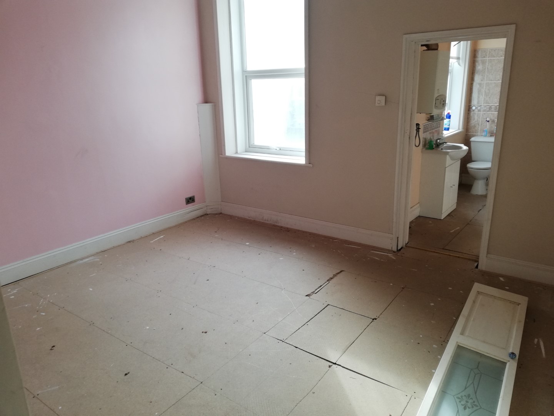
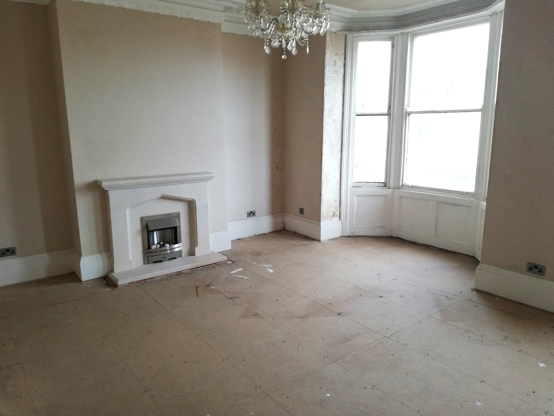
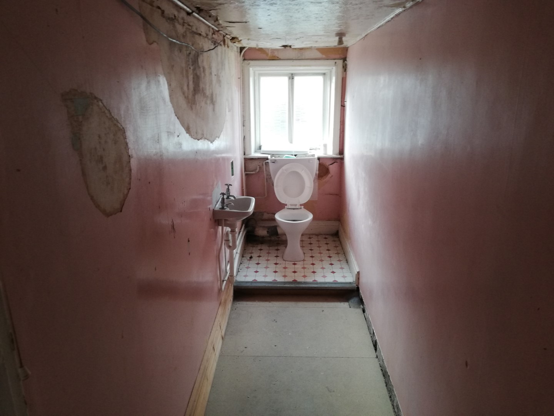
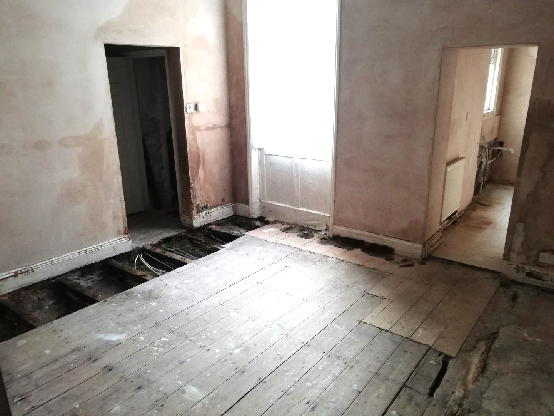
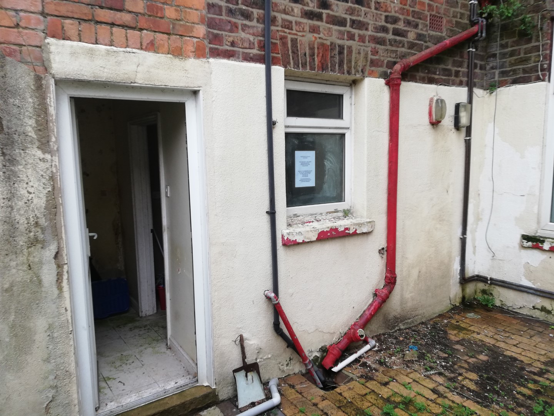
Key Property Details
- 6 Bedrooms
- 5 Bathrooms
- 2 Reception Rooms
- Private Parking
Full Description
GLS Properties are delighted to be able to market this terraced property on Aberdeen Walk, Scarborough which is in need of some major improvement but could be converted into Three/Four Apartments, an HMO or a substantial family home.
The property is currently laid out as three flats as follows:
GROUND FLOOR (FLAT 1)
LOUNGE 4.56m x 4.23m
HALL/STUDY 2.2m x 1.79m
DINING ROOM 4.01m x 3.73m
KITCHEN 3.15m x 1.97m
SHOWER ROOM 3.15m x 1.5m
FIRST FLOOR (FLAT 2)
WC OFF SPLIT LANDING 3.9m x 1.04m
BEDROOM 5.73m x 4.56m
BEDROOM 4.16m x 3.75m
SHOWER ROOM 3m x 2.09m
SECOND FLOOR (FLAT 3)
BATHROOM OFF SPLIT LANDING 3.9m x 1.04m
BEDROOM 5.75m x 4.71m
BEDROOM 5.57m x 3.97m
ROOM 3.03m x 2.12m
THIRD FLOOR (FLAT 3)
BEDROOM 5.85m x 5.76m
BEDROOM 3.14m x 2.8m
BATHROOM 2.65m x 2.46m
EPCS
Flat 1 - E
Flat 2 - D
Flat 3 - D
OUTSIDE
To the front of the property is a small garden area and to the rear is an enclosed yard
Tenure - The property is believed to be Freehold. Details to be clarified by solicitors.
Services - Mains water, drainage and electricity are connected to the property.
Viewing - Strictly by appointment with GLS Properties, Scarborough, Telephone: 01723 830030.